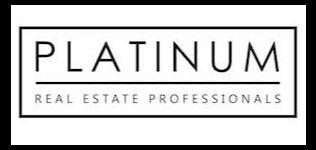UPDATED:
Key Details
Property Type Townhouse
Sub Type Townhouse
Listing Status Active
Purchase Type For Sale
Square Footage 1,523 sqft
Price per Sqft $213
Subdivision Stone Canyon Sausalito
MLS Listing ID 2677827
Style Two Story
Bedrooms 3
Full Baths 2
Half Baths 1
Construction Status Resale
HOA Fees $120/mo
HOA Y/N Yes
Year Built 1999
Annual Tax Amount $929
Lot Size 2,178 Sqft
Acres 0.05
Property Sub-Type Townhouse
Property Description
Enjoy the outdoors? You'll love the covered side patio, perfect for your morning coffee or winding down in the evening. Located directly across from ample guest parking and just steps from the beautifully maintained community pool, this home is in a prime spot within the neighborhood.
With a fantastic price for the square footage, and a motivated seller, this is an opportunity you don't want to miss. Schedule your showing today and see why this townhome checks all the boxes!
Location
State NV
County Clark
Community Pool
Zoning Multi-Family
Direction Horizon Ridge East across Boulder Hwy, left on E Sausalito Dr, quick right on Sausalito Canyon St, left on Harbor Mist. Park in guest parking next to community pool. Townhome is across the street on the end.
Interior
Interior Features Window Treatments
Heating Central, Gas
Cooling Central Air, Electric
Flooring Carpet, Ceramic Tile, Laminate
Fireplaces Number 1
Fireplaces Type Gas, Living Room
Furnishings Unfurnished
Fireplace Yes
Appliance Dryer, Dishwasher, Disposal, Gas Range, Microwave, Refrigerator, Washer
Laundry Gas Dryer Hookup, Main Level, Laundry Room
Exterior
Exterior Feature Patio
Parking Features Attached, Garage, Open, Private
Garage Spaces 1.0
Fence Block, Back Yard
Pool Community
Community Features Pool
Amenities Available Park, Pool
Water Access Desc Public
Roof Type Tile
Porch Covered, Patio
Garage Yes
Private Pool No
Building
Lot Description Desert Landscaping, Landscaped, < 1/4 Acre
Faces South
Story 2
Sewer Public Sewer
Water Public
Construction Status Resale
Schools
Elementary Schools Morrow, Sue H., Morrow, Sue H.
Middle Schools Brown B. Mahlon
High Schools Basic Academy
Others
HOA Name P&G Mgmt
HOA Fee Include Association Management
Senior Community No
Tax ID 179-21-313-074
Acceptable Financing Cash, Conventional, FHA, VA Loan
Listing Terms Cash, Conventional, FHA, VA Loan
Virtual Tour https://keith-diamond-photography.aryeo.com/videos/0196729e-1c8a-7027-9ac2-c06bc711e6e9





