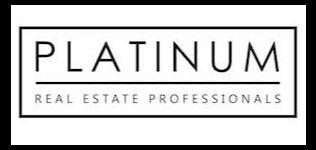UPDATED:
Key Details
Property Type Single Family Home
Sub Type Single Family Residence
Listing Status Active
Purchase Type For Rent
Square Footage 2,166 sqft
Subdivision Charleston Heights 50B
MLS Listing ID 2712619
Style One Story
Bedrooms 5
Full Baths 2
HOA Y/N No
Year Built 1964
Lot Size 7,405 Sqft
Acres 0.17
Property Sub-Type Single Family Residence
Property Description
CARPET AND NEW PAINT!!ENJOY COMING HOME TO THIS WARM AND INVITING ENTRY WITH LARGE
LIVING SPACE,NEW CARPET AND NEW PAINT!*STUNNING KITCHEN WITH TILE FLOORING, GRANITE
COUNTER TOPS, BEAUTIFUL CABINETS, ISLAND AND FABULOUS BACKSPLASH! LARGE MASTER WITH WALK
IN CLOSET*FANTASTIC SIZE GUEST BEDROOMS* BOAT OR RV PARKING* WAIT UNTIL YOU SEE THIS
BACKYARD ITS GREAT FOR ENTERTAINING! ENJOY THE POOL AND COVERED PATIO! COME VIEW TODAY!
Location
State NV
County Clark
Zoning Single Family
Direction Take exit 79 from I-11 N/US-95 N, Turn right onto N Decatur Blvd, Turn left onto W Smoke Ranch Rd, Turn left onto Michael Way
Interior
Interior Features Bedroom on Main Level, Ceiling Fan(s), Primary Downstairs, Window Treatments
Heating Central, Gas
Cooling Central Air, Electric
Flooring Carpet, Tile
Fireplaces Number 1
Fireplaces Type Family Room, Family/Living/Great Room
Furnishings Unfurnished
Fireplace Yes
Window Features Blinds
Laundry Gas Dryer Hookup, Laundry Room
Exterior
Parking Features Garage, Private, RV Access/Parking, RV Paved
Fence Block, Back Yard
Utilities Available Cable Not Available
Amenities Available None
Roof Type Composition,Shingle
Garage No
Private Pool Yes
Building
Faces East
Story 1
Schools
Elementary Schools Ronzone, Bertha, Ronzone, Bertha
Middle Schools Brinley J. Harold
High Schools Western
Others
Pets Allowed false
Senior Community No
Tax ID 138-24-120-002
Pets Allowed No
Virtual Tour https://www.propertypanorama.com/instaview/las/2712619





