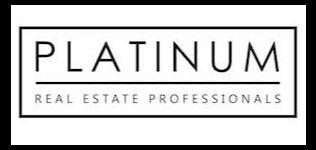
UPDATED:
Key Details
Property Type Single Family Home
Sub Type Single Family Residence
Listing Status Active
Purchase Type For Sale
Square Footage 1,726 sqft
Price per Sqft $256
Subdivision Tanglewood
MLS Listing ID 2731970
Style Two Story
Bedrooms 4
Full Baths 2
Half Baths 1
Construction Status Resale
HOA Fees $55/mo
HOA Y/N Yes
Year Built 1984
Annual Tax Amount $1,335
Lot Size 3,484 Sqft
Acres 0.08
Property Sub-Type Single Family Residence
Property Description
The spacious living room features a cozy fireplace, a striking modern ceiling fan, and high vaulted ceilings. The kitchen offers granite countertops and ample cabinet space, while each bathroom showcases sleek quartz countertops.
Enjoy peace of mind with a brand-new HVAC system backed by a 10-year warranty, along with freshly cleaned air ducts for optimal air quality.
Outdoors, a renovated newly painted backyard with new turf surrounds a sparkling pool, perfect for relaxing or entertaining. A two-car garage with cabinet storage.
Move-in ready, freshly painted interior, this Las Vegas gem is priced to sell fast. Schedule your showing today!
Location
State NV
County Clark
Zoning Single Family
Direction From Rainbow Blvd and Smoke Ranch Rd go east on Smoke Ranch, turn north on Olivewood St, turn west on Figtree Rd, turn north on Cherrywood St, turn east onto Deadwood Rd
Interior
Interior Features Ceiling Fan(s), Window Treatments
Heating Central, Gas, High Efficiency
Cooling Central Air, Electric, High Efficiency
Flooring Carpet, Linoleum, Tile, Vinyl
Fireplaces Number 1
Fireplaces Type Gas, Living Room
Furnishings Unfurnished
Fireplace Yes
Window Features Blinds,Insulated Windows
Appliance Built-In Electric Oven, Dryer, Electric Cooktop, Electric Range, Disposal, Refrigerator, Washer
Laundry Electric Dryer Hookup, Gas Dryer Hookup, Laundry Closet, Main Level
Exterior
Exterior Feature Private Yard
Parking Features Attached, Epoxy Flooring, Garage, Private, Shelves
Garage Spaces 2.0
Fence Block, Back Yard
Pool In Ground, Private
Utilities Available Underground Utilities
Amenities Available Dog Park, Park
Water Access Desc Public
Roof Type Tile
Garage Yes
Private Pool Yes
Building
Lot Description Desert Landscaping, Landscaped, Rocks, Synthetic Grass, < 1/4 Acre
Faces North
Story 2
Sewer Public Sewer
Water Public
Construction Status Resale
Schools
Elementary Schools Fong, Wing & Lilly, Fong, Wing & Lilly
Middle Schools Brinley J. Harold
High Schools Cimarron-Memorial
Others
HOA Name Adept
HOA Fee Include Association Management
Senior Community No
Tax ID 138-14-412-078
Acceptable Financing Cash, Conventional, FHA
Listing Terms Cash, Conventional, FHA
Virtual Tour https://www.propertypanorama.com/instaview/las/2731970

Get More Information





