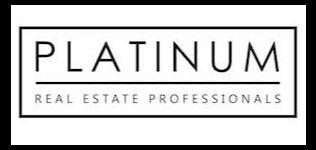For more information regarding the value of a property, please contact us for a free consultation.
Key Details
Sold Price $4,200,000
Property Type Single Family Home
Sub Type Single Family Residence
Listing Status Sold
Purchase Type For Sale
Square Footage 6,393 sqft
Price per Sqft $656
Subdivision Macdonald Highlands Plng Area 7 Phase 1 &1A - Phase 2
MLS Listing ID 2633472
Style Two Story
Bedrooms 5
Full Baths 2
Half Baths 1
Three Quarter Bath 2
HOA Fees $419/mo
Year Built 2024
Annual Tax Amount $7,284
Lot Size 0.450 Acres
Property Sub-Type Single Family Residence
Property Description
Nestled atop the illustrious MacDonald Highlands emerges a masterpiece of modern living. Crafted by Blue Heron, this sanctuary marries natural elegance with contemporary design. With pocket sliding doors, the great room spills effortlessly onto the expansive patio, where river rock accents blend the indoor and outdoor realms. Adorned with 5 bedrooms, 4.5 baths, and 2 fireplaces, every corner whispers of luxury. The large balcony, a celestial perch, offers panoramic views of the majestic mountains. A haven of tranquility, the infinity-edge pool and spa cascade into a mesmerizing water feature. Beyond a mere home, it's an oasis of serenity—a rare gem beckoning discerning souls. Welcome to a life where every detail is a testament to refined living.
Location
State NV
County Clark
Zoning Single Family
Interior
Heating Central, Gas, Multiple Heating Units
Cooling Central Air, Electric, 2 Units
Flooring Marble
Fireplaces Number 2
Fireplaces Type Electric, Great Room, Primary Bedroom
Laundry Electric Dryer Hookup, Gas Dryer Hookup, Main Level, Laundry Room
Exterior
Exterior Feature Built-in Barbecue, Balcony, Barbecue, Courtyard, Deck, Patio, Sprinkler/Irrigation, Water Feature
Parking Features Attached, Finished Garage, Garage, Garage Door Opener, Inside Entrance, Private, Tandem
Garage Spaces 4.0
Fence Back Yard, Wrought Iron
Pool In Ground, Negative Edge, Private, Pool/Spa Combo, Waterfall
Utilities Available Underground Utilities
Amenities Available Gated, Guard, Security
Roof Type Composition,Flat,Shingle
Building
Lot Description 1/4 to 1 Acre Lot, Drip Irrigation/Bubblers, Desert Landscaping, Landscaped
Story 2
Builder Name Blue Heron
Sewer Public Sewer
Water Public
New Construction Yes
Schools
Elementary Schools Brown, Hannah Marie, Brown, Hannah Marie
Middle Schools Miller Bob
High Schools Foothill
Others
Acceptable Financing Cash, Conventional
Listing Terms Cash, Conventional
Read Less Info
Want to know what your home might be worth? Contact us for a FREE valuation!

Our team is ready to help you sell your home for the highest possible price ASAP

Copyright 2025 of the Las Vegas REALTORS®. All rights reserved.
Bought with Azim Jessa Real Broker LLC




