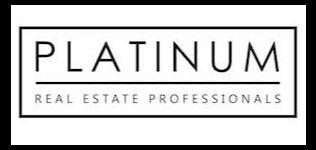For more information regarding the value of a property, please contact us for a free consultation.
Key Details
Sold Price $635,000
Property Type Single Family Home
Sub Type Single Family Residence
Listing Status Sold
Purchase Type For Sale
Square Footage 2,678 sqft
Price per Sqft $237
Subdivision Nelson Ranch
MLS Listing ID 2692094
Style Two Story
Bedrooms 4
Full Baths 2
Half Baths 1
HOA Fees $108/mo
Year Built 2005
Annual Tax Amount $3,638
Lot Size 8,712 Sqft
Property Sub-Type Single Family Residence
Property Description
GATED 2-STORY HOME WITH 4 BEDS, 2.5 BATHS, PLUS A LOFT WITH WALK-IN CLOSET THAT CAN BE CONVERTED INTO A 5TH BEDROOM. NO REAR NEIGHBORS, SPARKLING HEATED 12-FOOT DEEP POOL & SPA, OVERSIZED LOT WITH ½ BASKETBALL COURT. THE KITCHEN FEATURES QUARTZ COUNTERTOPS, STAINLESS STEEL APPLIANCES, BUILT-IN MICROWAVE, NEW BACKSPLASH, BREAKFAST BAR/COUNTER, ISLAND, AND NEW GARBAGE DISPOSAL. NEW WOOD-LIKE TILE & CARPET (MARCH 2025). TRANQUIL COURTYARD, 2ND BEDROOM DOWNSTAIRS, OPEN CONCEPT LAYOUT, AND AN UPGRADED STAIR RAIL. HUGE PRIMARY SUITE WITH FRENCH DOORS, 2 SINKS, SEPARATE TUB & SHOWER, 2-WAY GAS FIREPLACE, AND MIRRORED WALK-IN CLOSET DOORS. ALL ROOMS HAVE CEILING FANS. PRIVATE BACKYARD WITH COVERED PATIO. 2-CAR GARAGE WITH BUILT-IN CABINETS, WORKBENCH, AND WATER SOFTENER. COMMUNITY FEATURES CLUBHOUSE, FITNESS CENTER, PARK, PET PARK, AND PLAYGROUND. CONVENIENTLY LOCATED NEAR SHOPPING, DINING, ENTERTAINMENT, AND FREEWAY ACCESS.
Location
State NV
County Clark
Zoning Single Family
Rooms
Other Rooms Shed(s)
Interior
Heating Central, Gas, Multiple Heating Units
Cooling Central Air, Electric, 2 Units
Flooring Carpet, Tile
Fireplaces Number 1
Fireplaces Type Bath, Gas, Glass Doors, Primary Bedroom, Multi-Sided
Equipment Intercom
Laundry Gas Dryer Hookup, Main Level, Laundry Room
Exterior
Exterior Feature Balcony, Courtyard, Porch, Patio, Private Yard, Shed, Sprinkler/Irrigation
Parking Features Attached, Garage, Garage Door Opener, Inside Entrance, Private, Shelves, Workshop in Garage
Garage Spaces 2.0
Fence Block, Back Yard
Pool Gas Heat, Heated, Pool/Spa Combo
Utilities Available Underground Utilities
Amenities Available Clubhouse, Dog Park, Fitness Center, Gated, Barbecue, Playground, Park, Security
View Y/N Yes
View Mountain(s)
Roof Type Tile
Building
Lot Description Drip Irrigation/Bubblers, Desert Landscaping, Landscaped, No Rear Neighbors, Rocks, < 1/4 Acre
Story 2
Sewer Public Sewer
Water Public
Schools
Elementary Schools Triggs, Vincent, Triggs, Vincent
Middle Schools Saville Anthony
High Schools Shadow Ridge
Others
Acceptable Financing Cash, Conventional, FHA, VA Loan
Listing Terms Cash, Conventional, FHA, VA Loan
Read Less Info
Want to know what your home might be worth? Contact us for a FREE valuation!

Our team is ready to help you sell your home for the highest possible price ASAP

Copyright 2025 of the Las Vegas REALTORS®. All rights reserved.
Bought with Danielle M. Kalkas GK Properties




